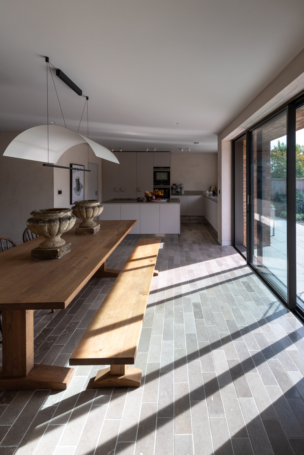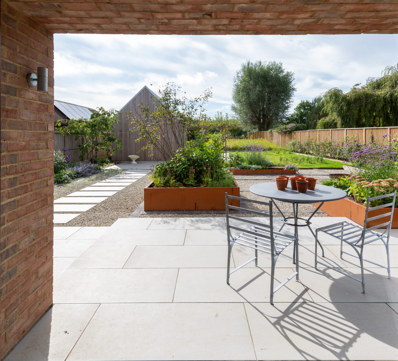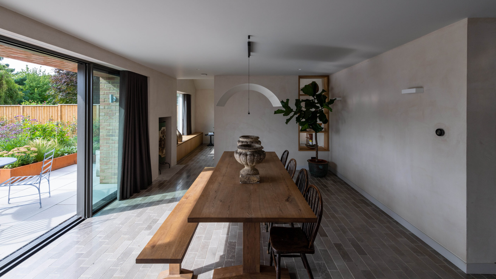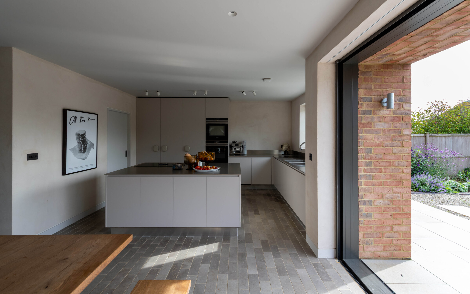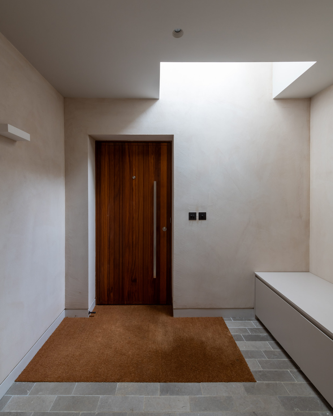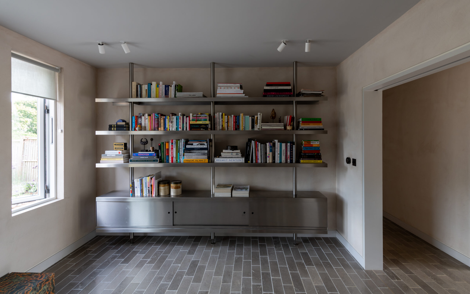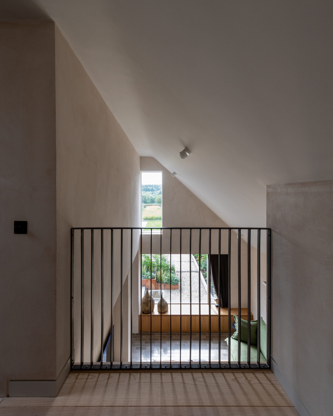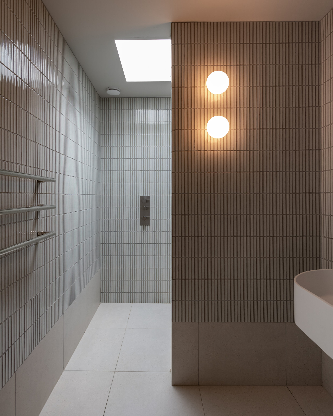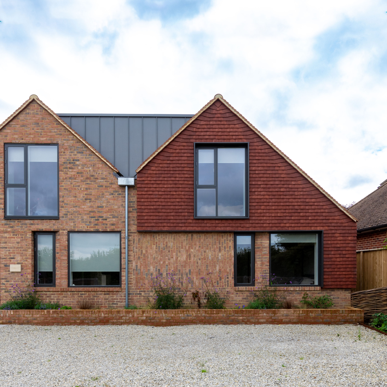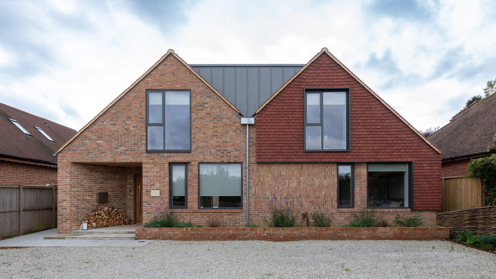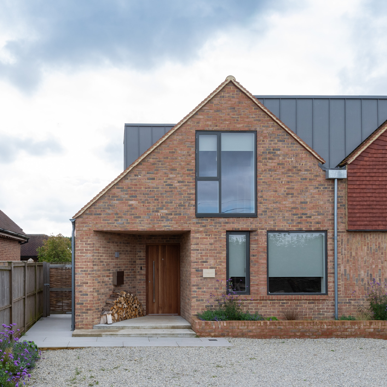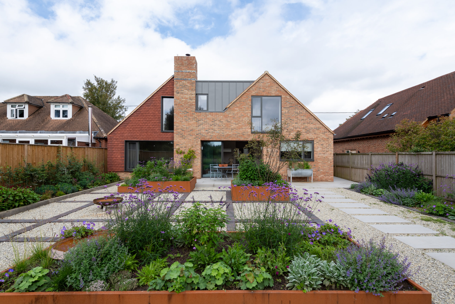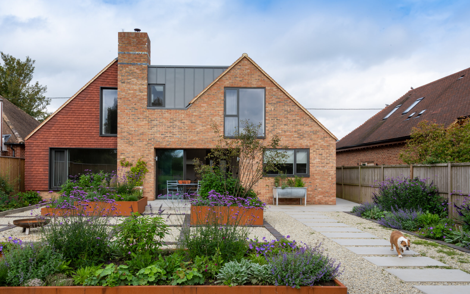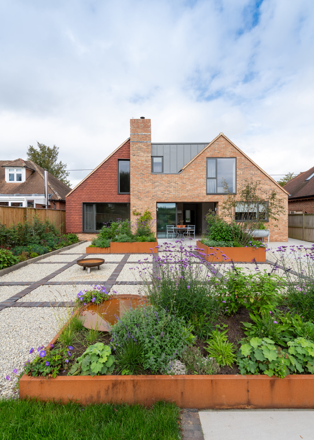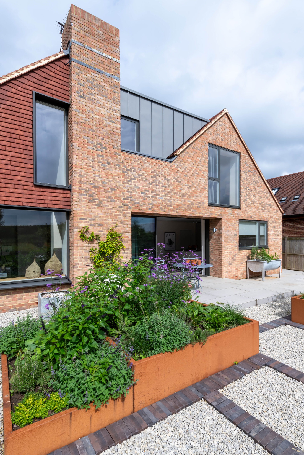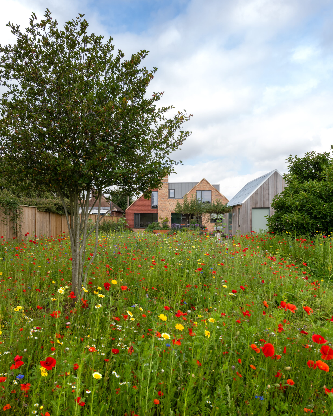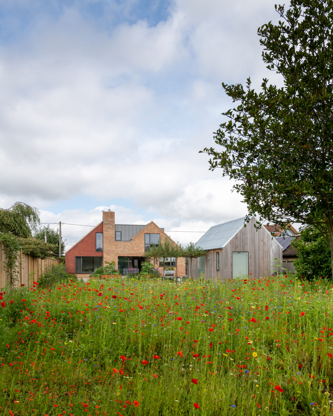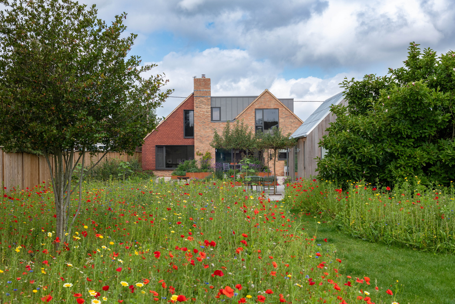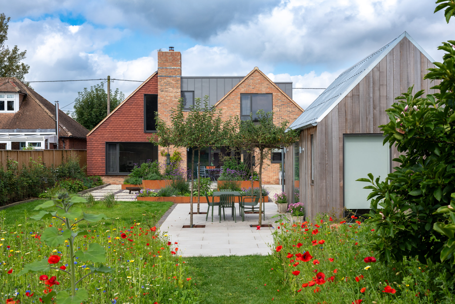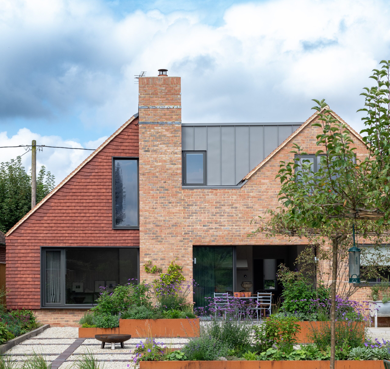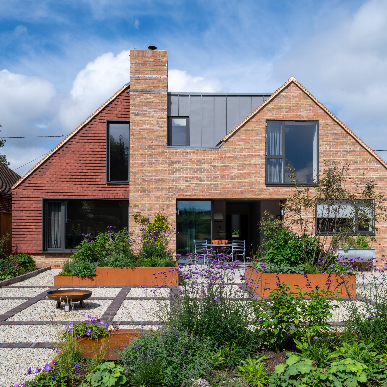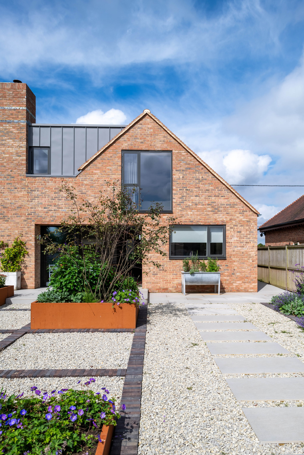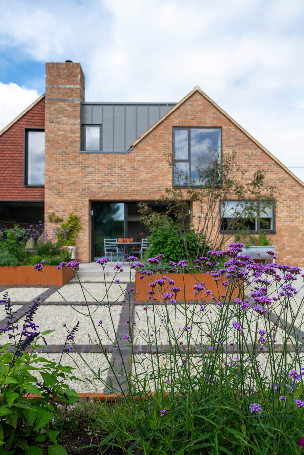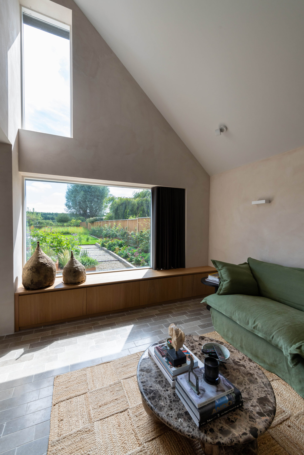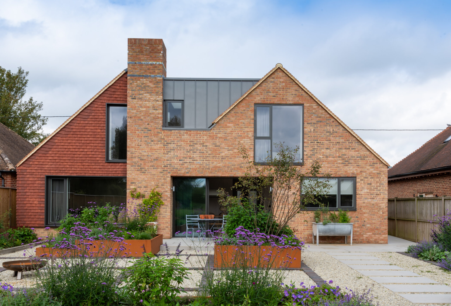
Woodlands
Our recently completed new build house, situated just outside Canterbury, seamlessly blends traditional brickwork and clay tiles with modern elements of natural zinc and brickwork soffits. Nestled on a long, linear site, with a garden studio that overlooks the Area of Outstanding Natural Beauty (ANOB).
Internally, the tumbled limestone flooring creates a sense of cohesion on the ground floor, complemented by clayworks plastered walls that lend a soft touch. The ground floor layout encompasses two snug rooms at the front – a study and a bedroom, while the rear of the house opens up to a more expansive, interconnected space, integrating the kitchen, living, and dining areas. Expansive rear-facing windows establish a visual link with the landscaped garden and panoramic views of the ANOB.
The first floor has 3 bedrooms including a master suite complete with an ensuite and dressing room that looks out onto the garden. Throughout, whitewashed ash flooring provides a crisp backdrop, punctuated by accents of vibrant colours in the joinery and walls. The family bathroom showcases a meticulously tiled curved shower with slim porcelain glazed tiles. Rooflights strategically placed infuse the central staircase with pockets of light, illuminating the heart of the home.
Project TypeResidentialLocationBossinghamPhotographerAshely Gent
