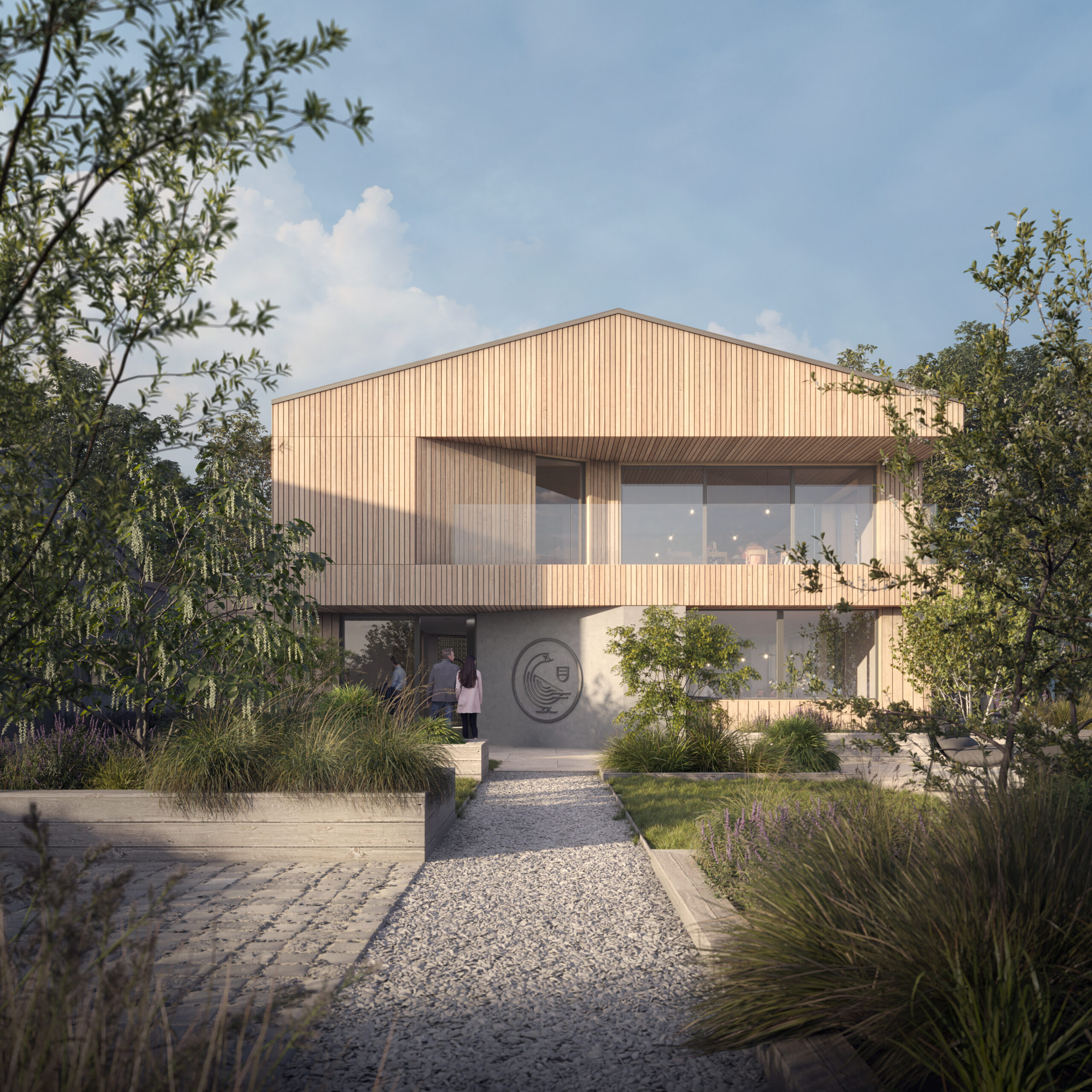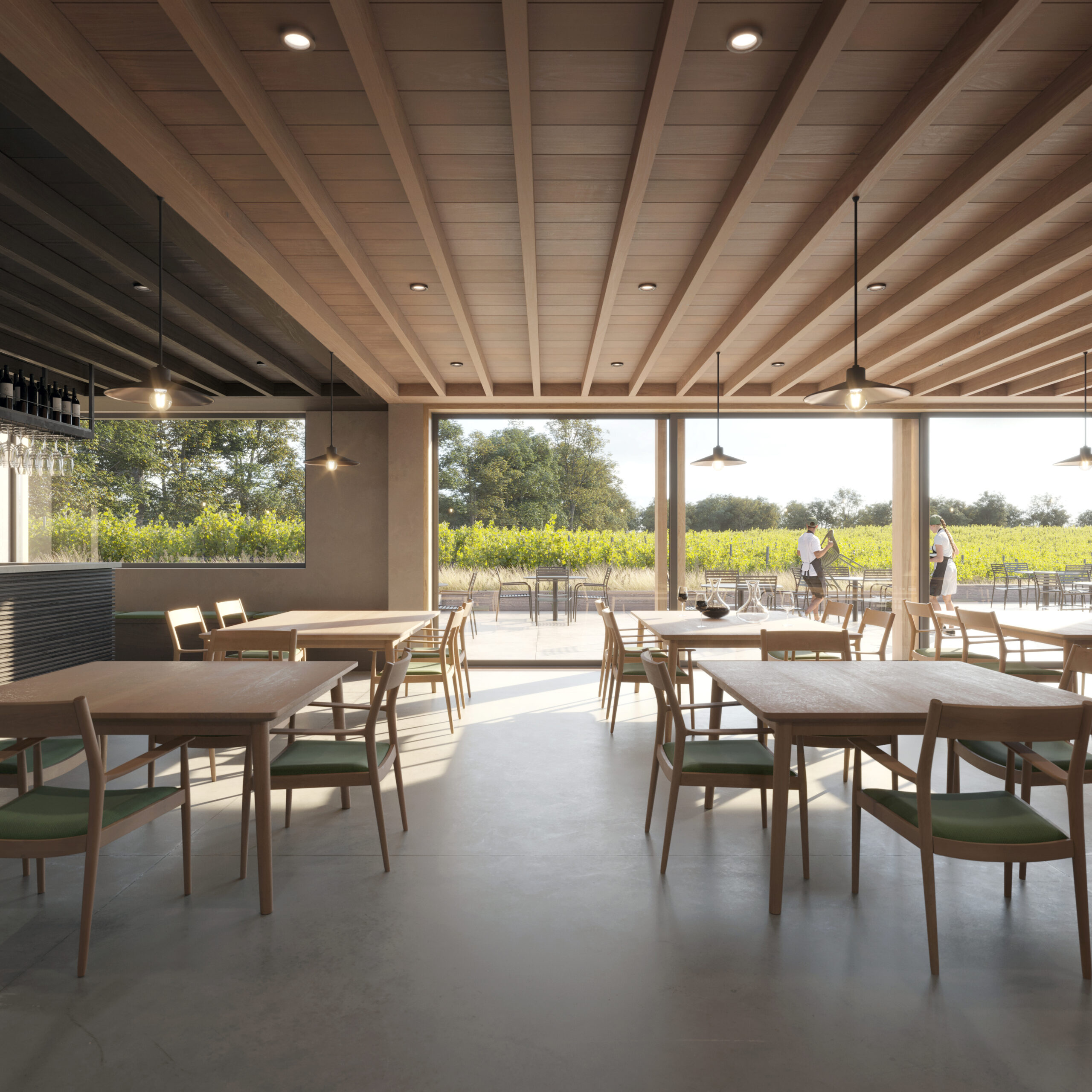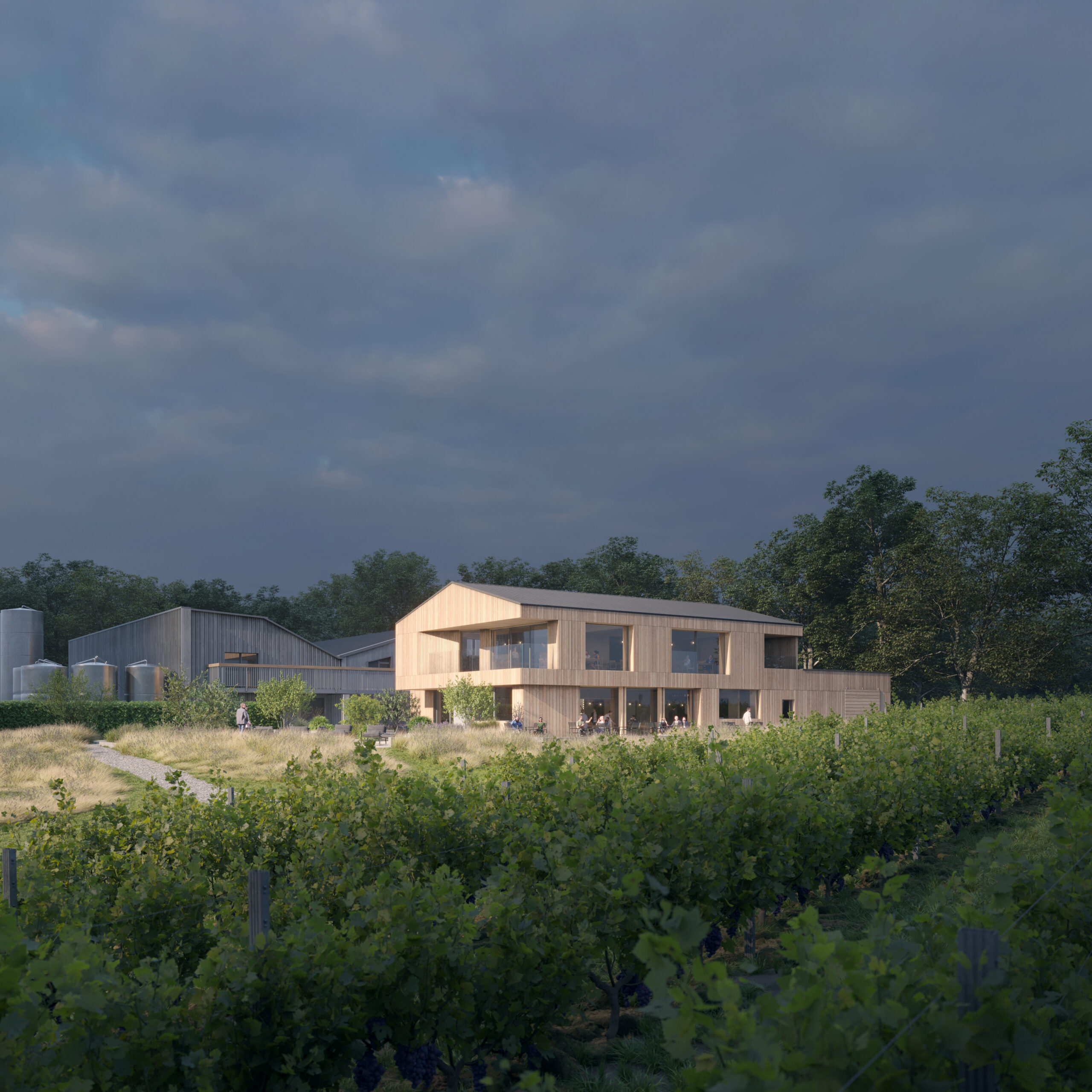
Gusbourne
RXA worked on a site-wide masterplan for Gusbourne Estate with a view to creating a series of new tasting rooms within their existing winery and to provide a new wine tasting/restaurant facility sitting adjacent to the vineyard.
The new standalone building will provide a 50-cover restaurant and bar positioned on the ground floor to take in the outlook over the existing vine planting and countryside beyond. The first-floor houses two new tasting rooms benefitting from long vistas over the vines.
The concept for the building is to bed this into the landscaping of the site, creating a natural flow from the inside spaces to the vineyard beyond.
The broad pitched roof structure and sweet chestnut clad walls link onto a series of landscaped external seating and gathering areas.
Project TypeCommercialLocationAppledore, Kent


