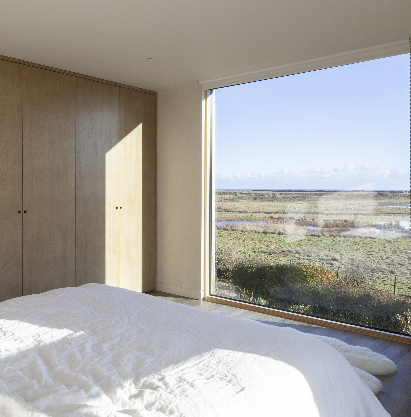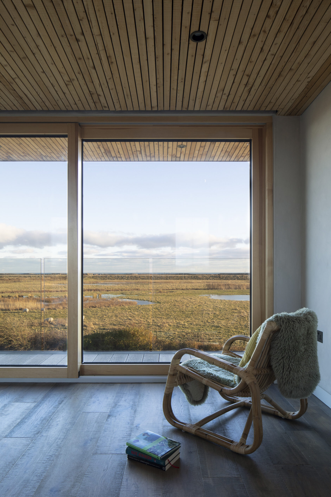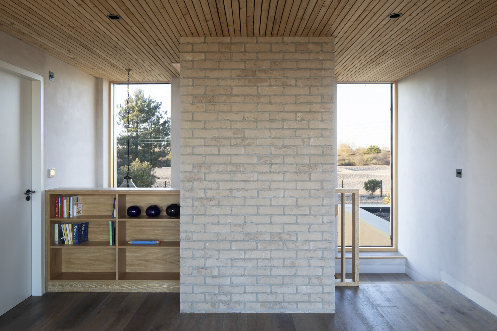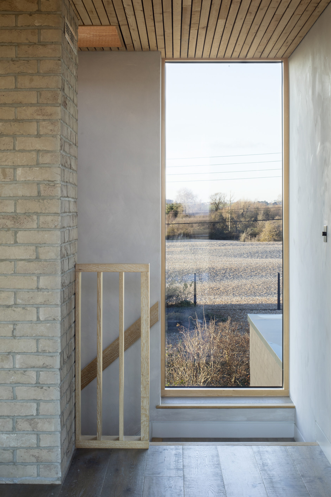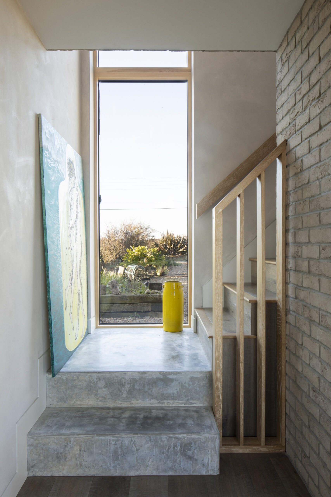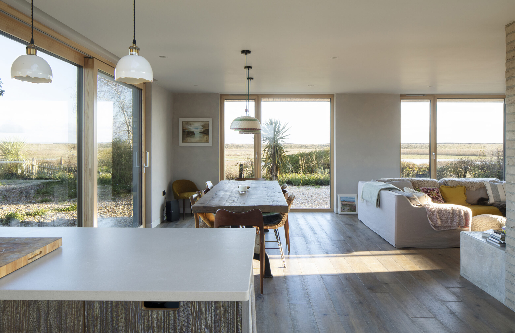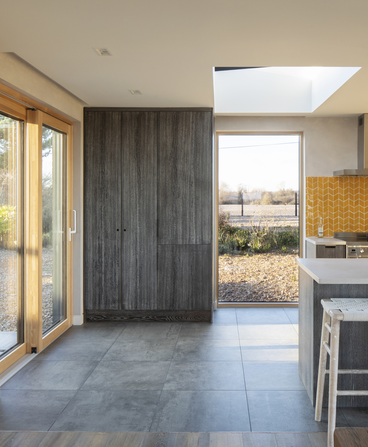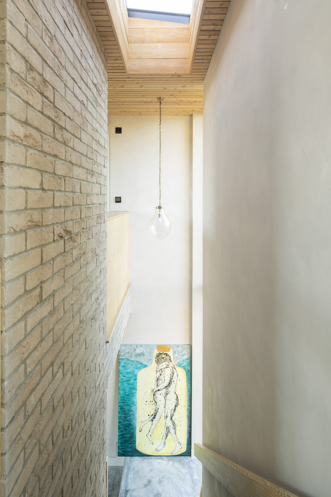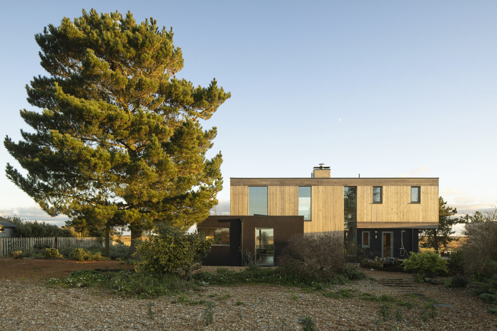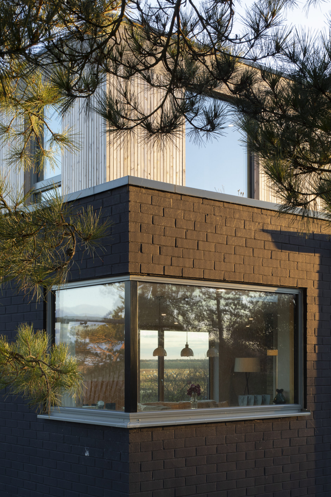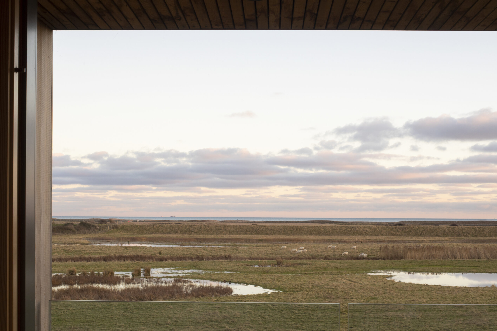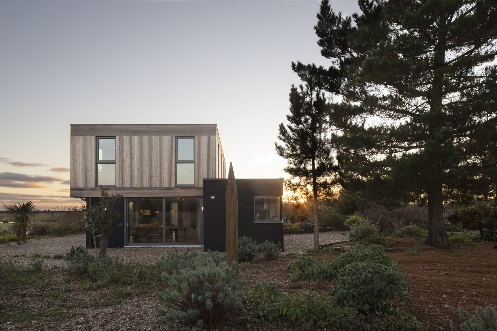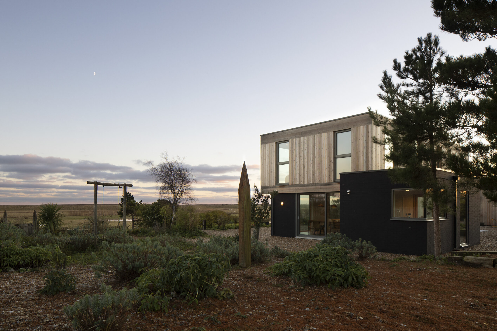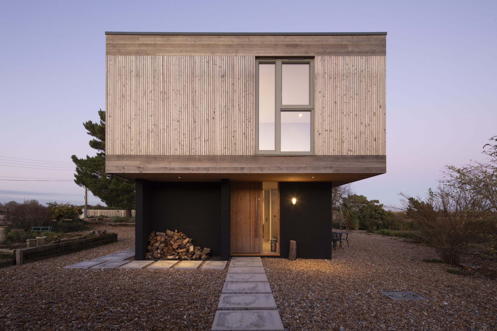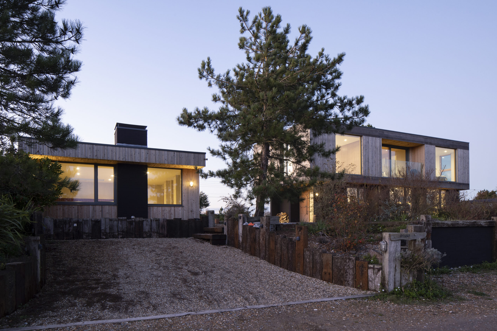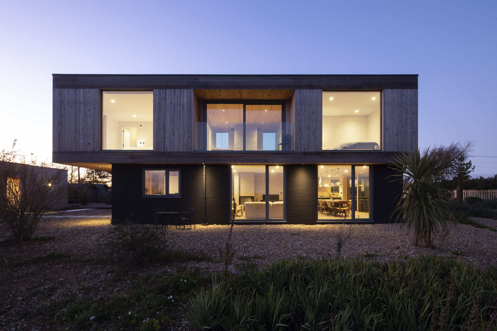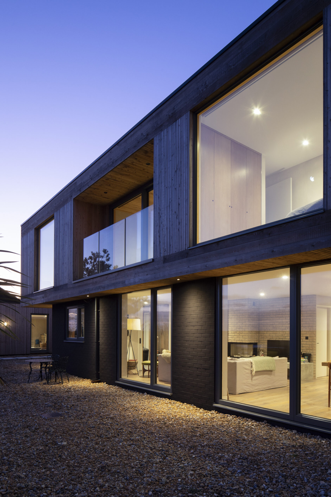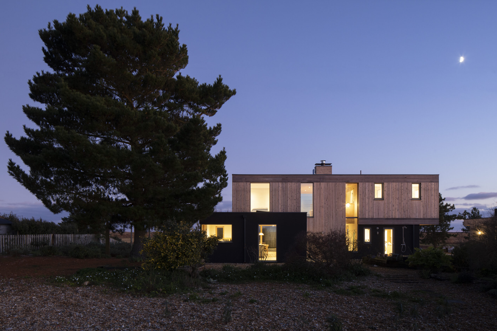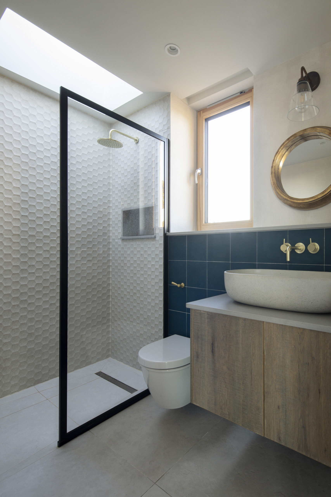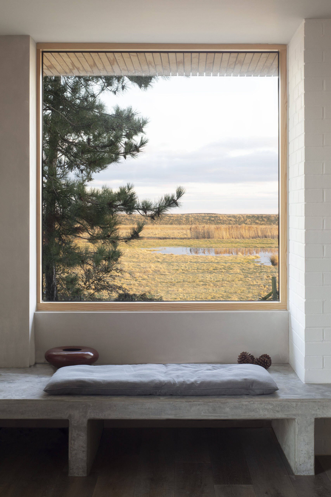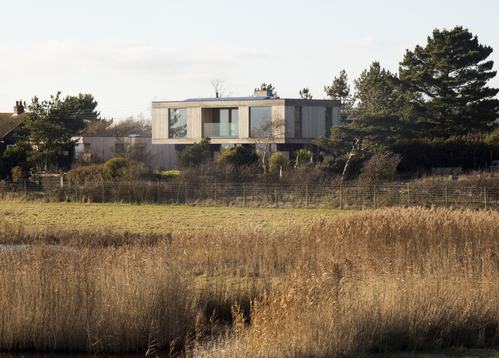
Druim
The site sits within Rye Nature Reserve which is designated as a Site of Special Scientific Interest (SSSI) and is surrounded by a shingle landscape. This shingle landscape stretches along this part of the coastline as far as Dungeness, and it is classified as one of only a few deserts in Europe, making for an extremely rare and unique landscape. This landscape is also home to a huge variety of birds, which migrate from all around the world to this area, directly positioned along the English Channel.
The project involves the reconfiguration and remodelling of an existing unfinished detached house. The design aims to expand and improve the living accommodation and internal layout, whilst maximising the light and open views across the adjacent nature reserve and beyond to the sea. The existing foundations and ground floor external load bearing walls were re used, with a new steel first floor structure added using steelwork to cantilever over the existing ground floor walls. The cantilever extends over 2m to the west, creating a covered and sheltered entrance, and 800mm to the south, creating a shaded overhang to the glazed south facing elevation. The extra space created by the cantilever provides 3 double bedrooms with fantastic views across the landscape plus two bathrooms.
At the centre of the new first floor construction there is also a communal library/snug space and recessed external balcony. The ceiling has been clad in rough sawn larch battens to match those on the external finishes and soffits, giving a sense of partially being outside. The recessed balcony focusses the view out across the nature reserve with the sea beyond, and also provides some shelter from the strong costal winds.
The Ground floor layout opens up on all elevations to the nature reserve and sea views, as well as the shingle ridges to the north. The layout gives a large open plan kitchen, living and dining space with a staircase which runs up and around the central brick chimney with slot views to the rear.
The original detached garage building has also been adapted and converted into a separate studio annex space, with small kitchen area, games area, bedroom and shower room.
A key consideration throughout the design process was sustainability and reducing energy. The decision to re use the existing partially built structure on site over demolishing it meant there was significantly reduced waste created in the build. It also meant less amount of disturbance to the sensitive site environment. The entire house was then highly insulated, with the new first floor structure being supported by steel, but predominantly sustainably sourced timber framed infill. The design also incorporates a large solar array on top of the main flat roof, combined with an air source heat pump. The two result in low running costs and very low emissions, whilst creating very comfortable interior conditions.
The coastal location also means that it is a particularly harsh environment, with strong wind and weather conditions all year round, as well as corrosive salt air swept in off the coast. This means that careful consideration was needed in detailing the house, and considering the materials. Rough sawn larch was chosen as a cladding material for the first floor, as the roughness of the finish was not precious and would allow natural weathering to the timber without dramatically altering its aesthetic, other than naturally silvering with age. The original external brick walls were re used, but re finished in Keim paint, a system typically used on lighthouses for its extremely robust and hard-wearing properties in marine environments.
In summary, the design has re used an existing, partially built house and transformed it into a highly sustainable, contemporary, family home, which sits comfortably within its natural environment and setting. The site itself is particularly unique as it is within the highly protected Rye Nature reserve SSSI, creating substantial design challenges. The coastal setting means the site is also exposed to extreme weather conditions and high winds, adding further design complications to the overall project.
Project TypeResidentialLocationWinchelsea Beach, East SussexAwardsShortlisted for Sunday Times House of the Year 2021, Sussex Heritage Trust award winnerPhotographerRichard Chivers
