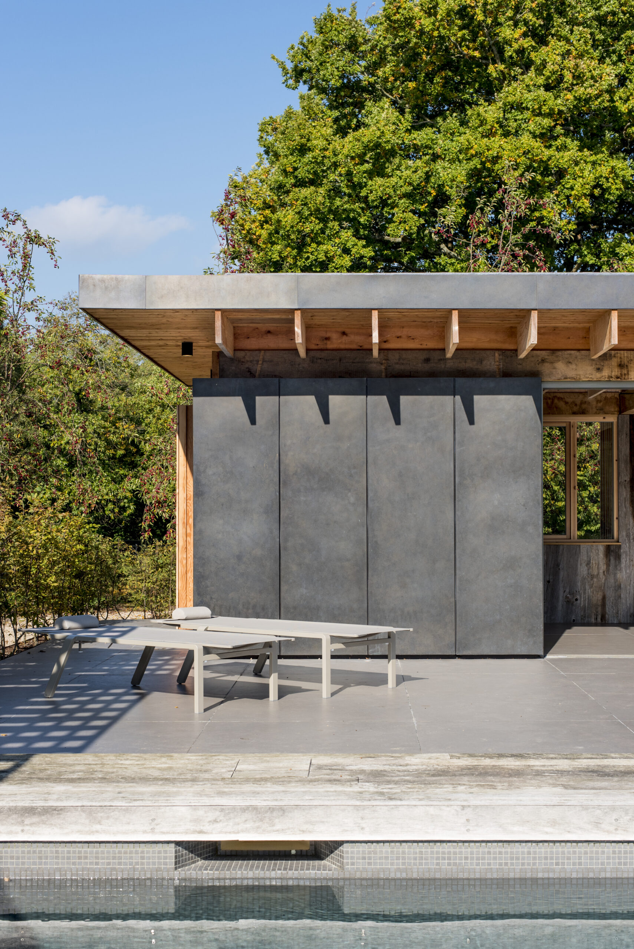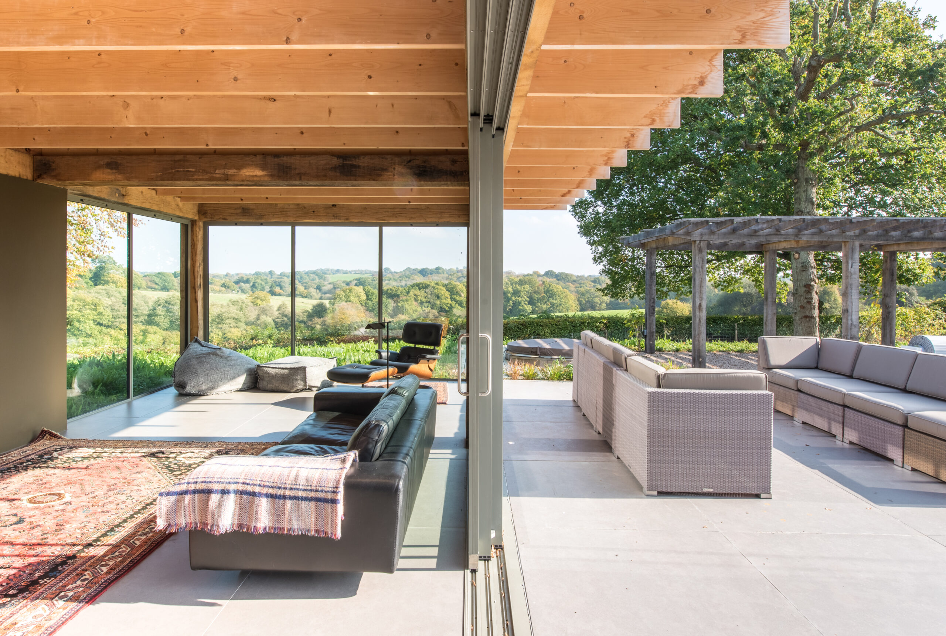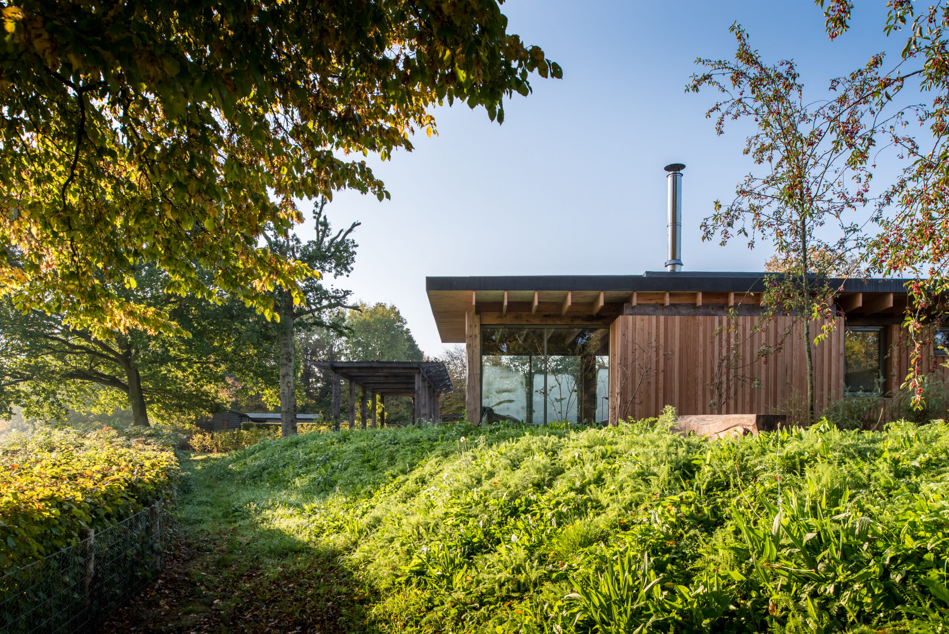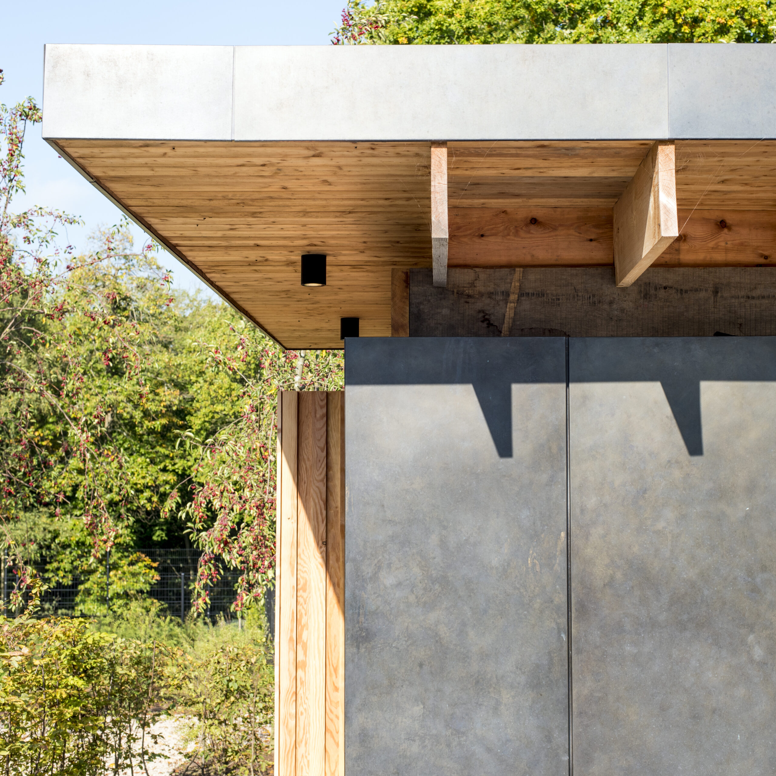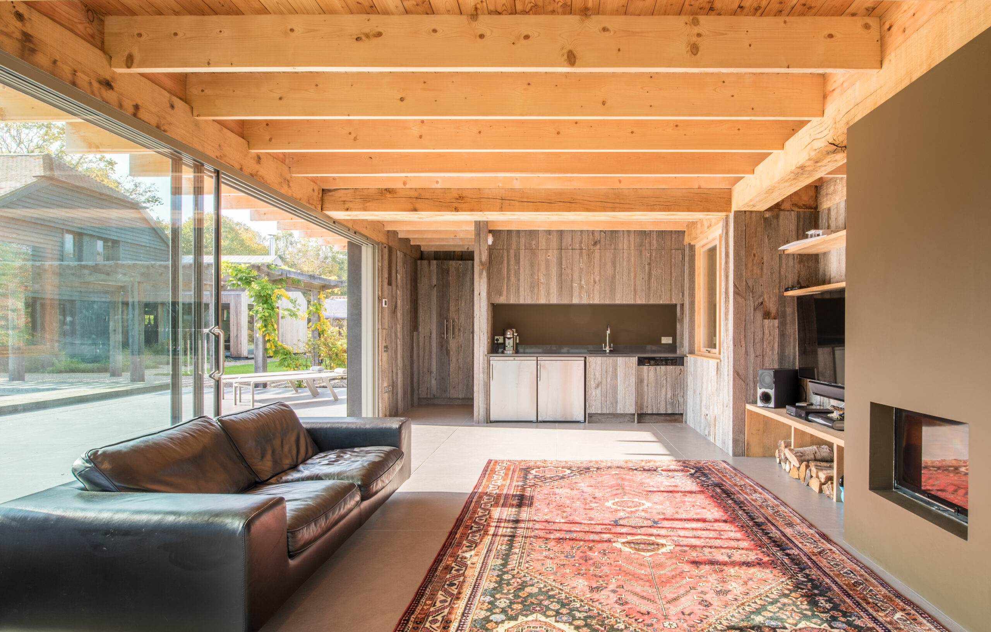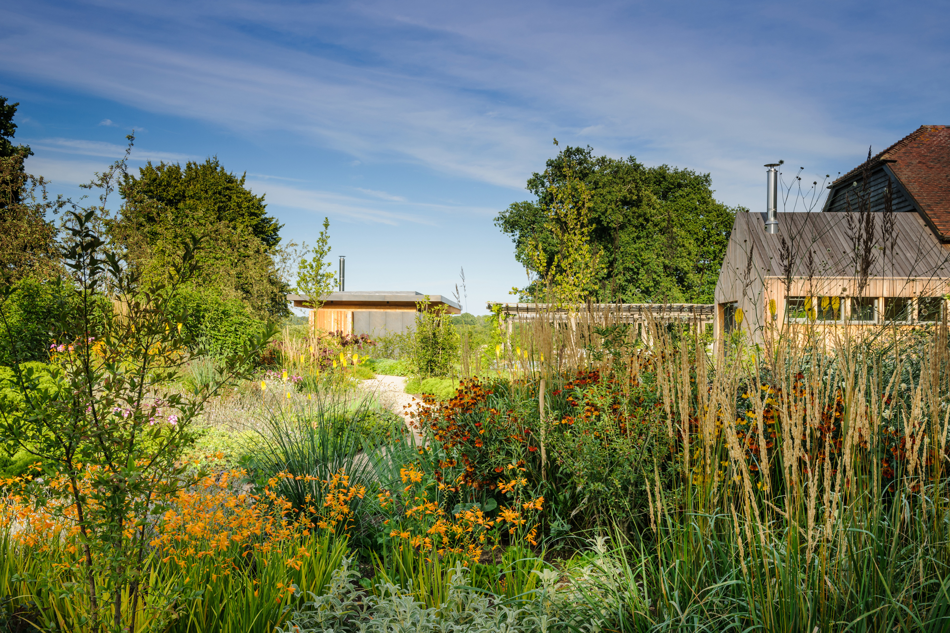
The Pool Pavillion
The site is located within the High Weald, an Area of Outstanding Natural Beauty (AONB) looking north across the surrounding farmland and woodland. The building takes its clues from the immediate context and aims to create both a platform to enjoy the expansive views and a bookend to the existing swimming pool area.
The building frame is constructed from oak and Douglas fir and wrapped in a combination of vertical larch cladding, patinated brass panels and full height glazing. The building is a mix of natural, textural materials, both inside and out, with elements of timber cladding wrapping inside, whilst the concrete tiled floor folds out to form an external sun terrace leading to the swimming pool.
The structure is deliberately perched on the edge of a steep bank and glazing aligned to enhance the panoramic views to the countryside beyond.
The pavilion forms part of an ambitious landscaping project undertaken by the client. Now complete, the garden is a beautiful blend of indigenous planting that flows seamlessly across the estate linking all the different elements into one cohesive whole.
Project TypeResidentialLocationTenterden, Kent
