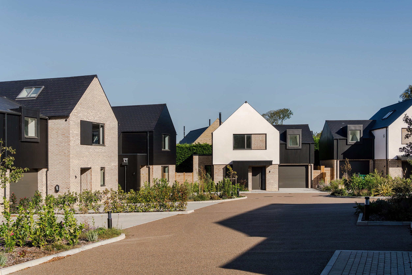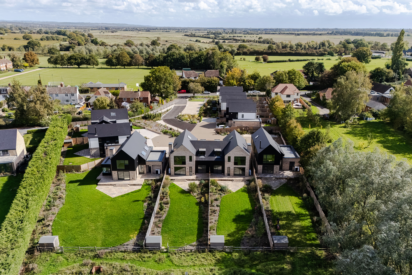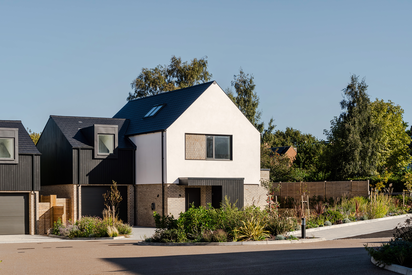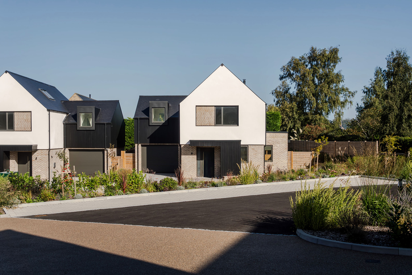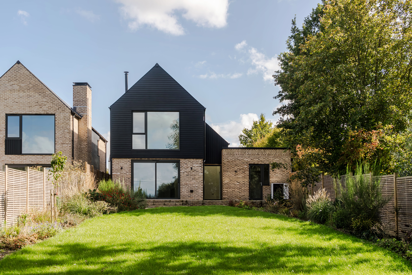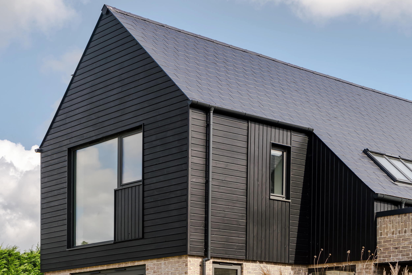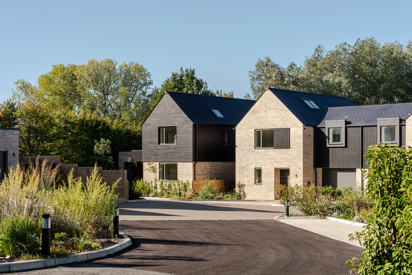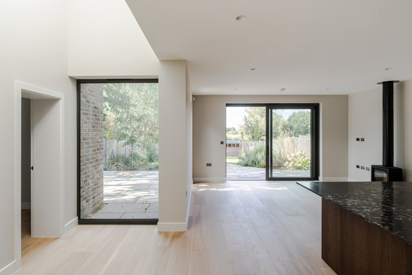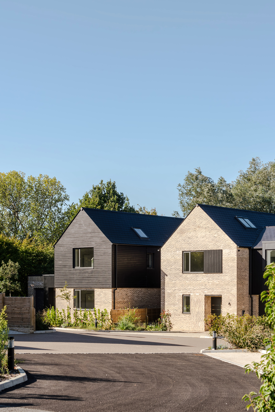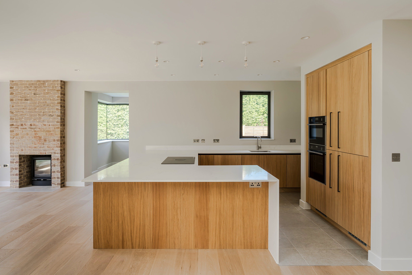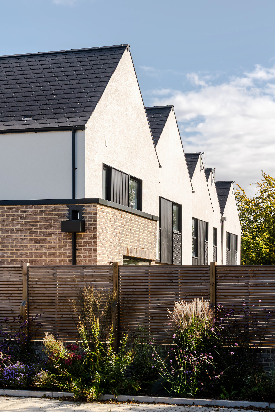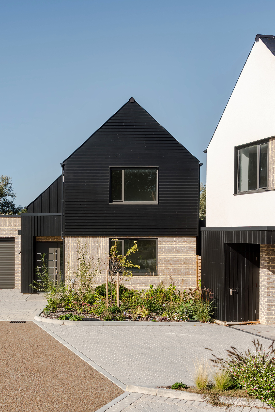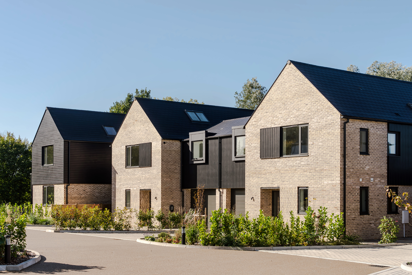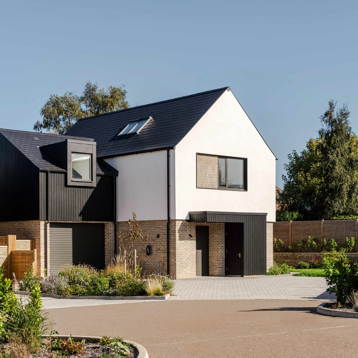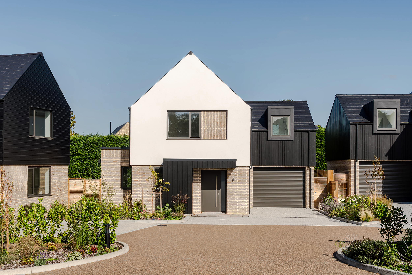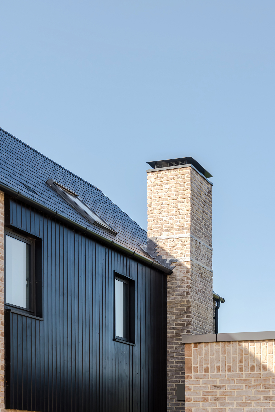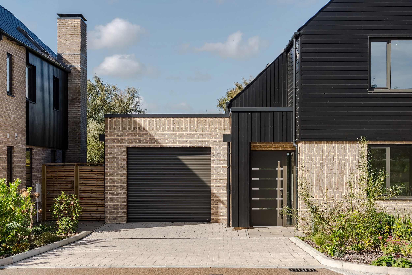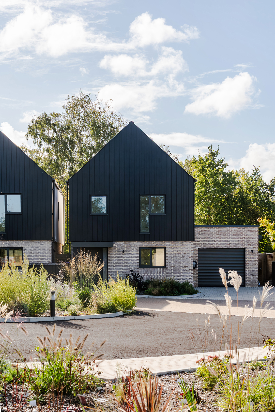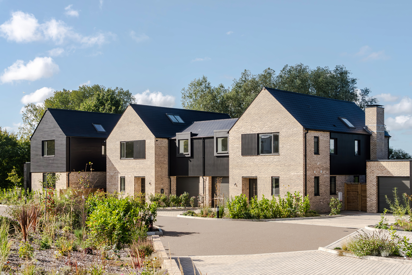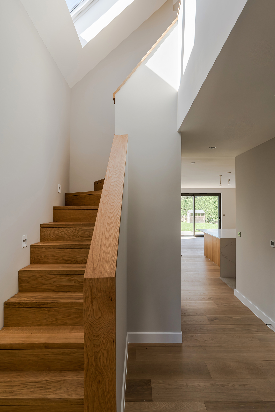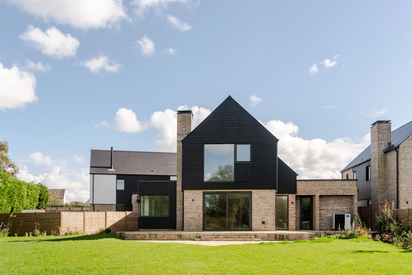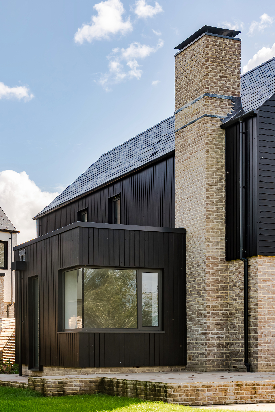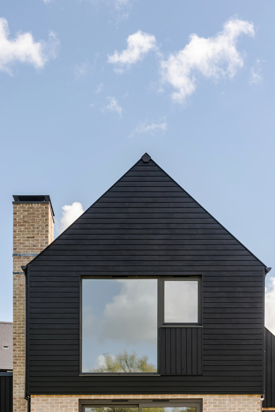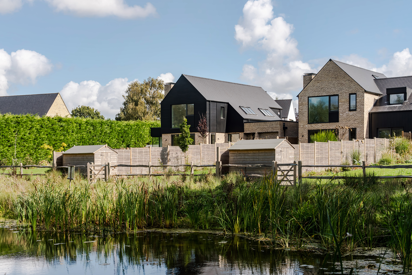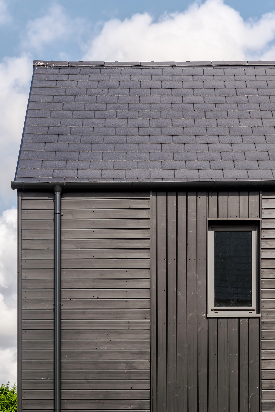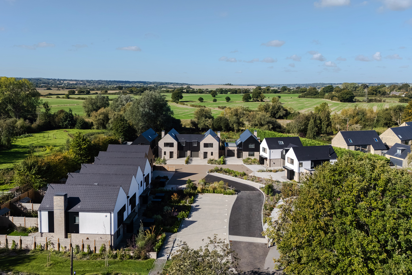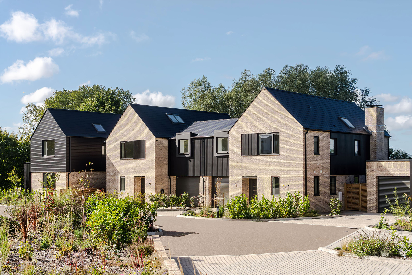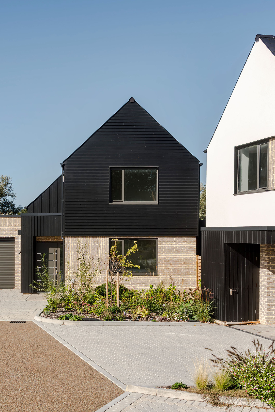
Sandpiper
Sandpiper Close is a development of 12 bespoke dwellings in the historic village of Appledore in Kent.
The site mix includes 40% affordable units, with the site comprising of 5 x 3 beds houses and 7 x 4 bed units.
The site is located centrally in the rural village, with a short walk to the village facilities but with fantastic far reaching countryside views to the rear of the site.
The scheme was developed to create a softer feel, with large swathes of landscaping around the buildings, roadways and parking areas to give a more of an open feel transitioning from the more urban part of the village to the rural edge of village setting.
The houses combine a mix of materials, natural render, buff bricks, black stained timber cladding, slate and zinc, to add interest across the development and to blend the differing property types as you move through the site. The ground floors are mostly open plan, with large sliding doors to the rear overlooking generous private garden spaces.
There is a large communal nature area on site which forms part of the landscape and SUDs strategy, and gives the plots shared access to meet, walk and sit – as well as to encourage wildlife and biodiversity to the site.
The houses are highly insulated, and heated using Air Source Heat pumps. All plots have EV car charging points.
The pitched roofs are expressed internally, providing large double height space over stair wells, in some of the dining spaces and over bedroom areas.
Local builders and suppliers were used on behalf of a locally based developer, to help create the bespoke homes.
Project TypeCommercialLocationSandpiper ClosePhotographerJames Tarry
