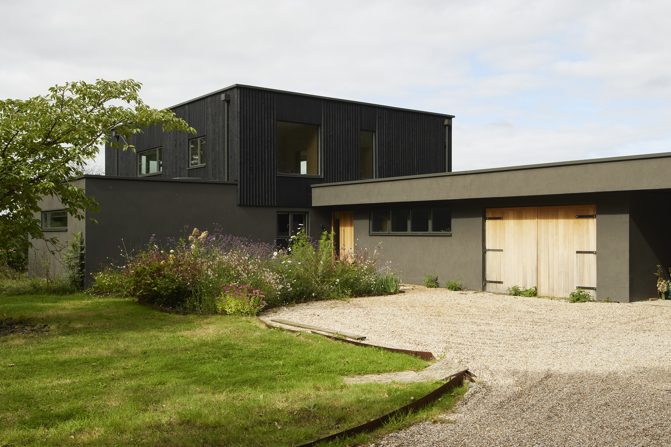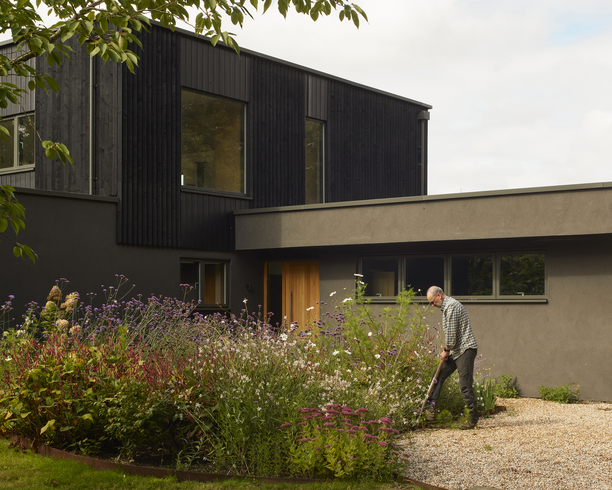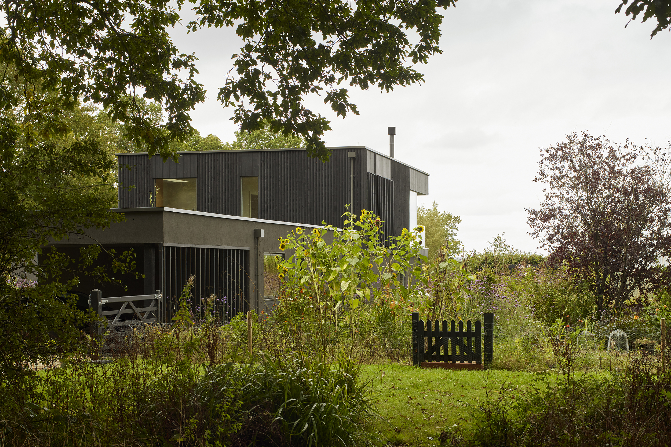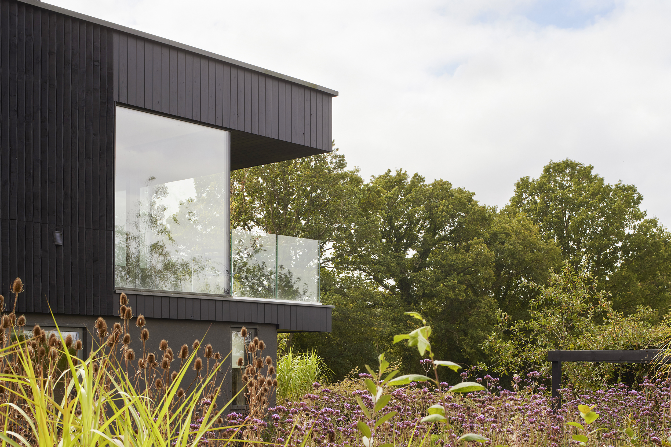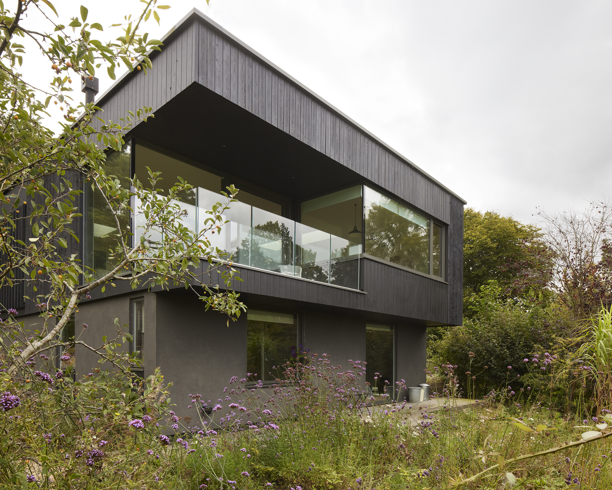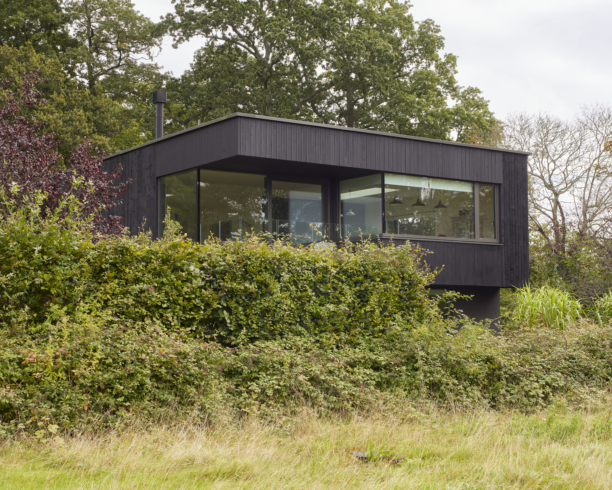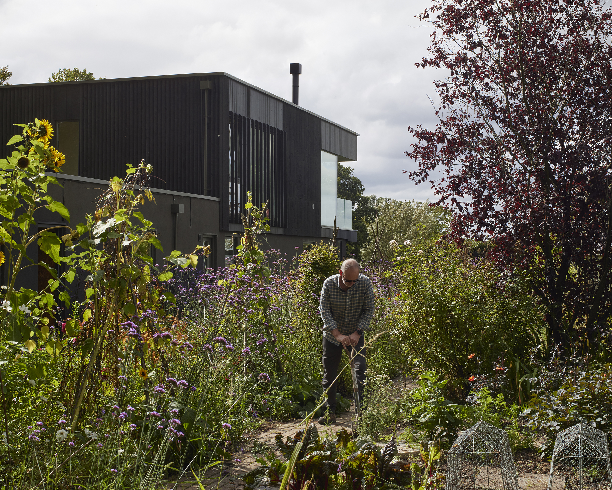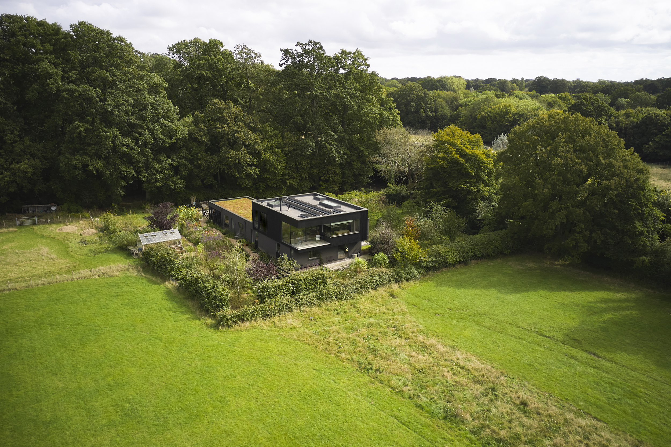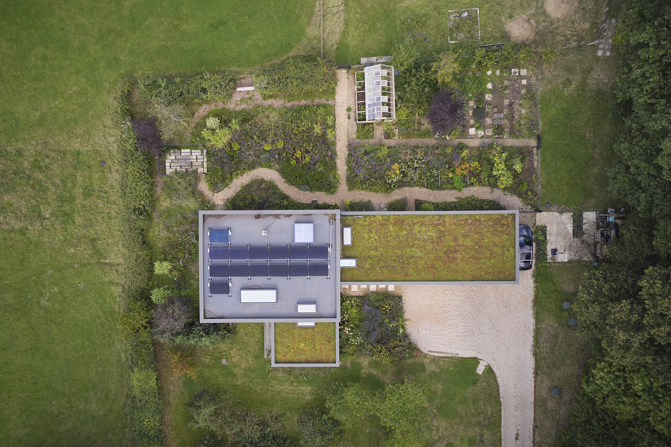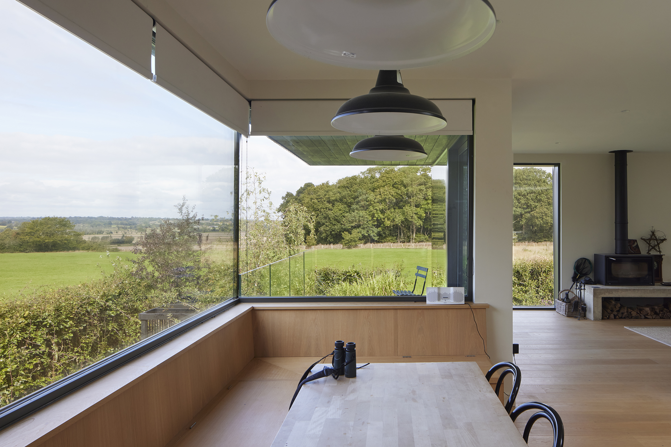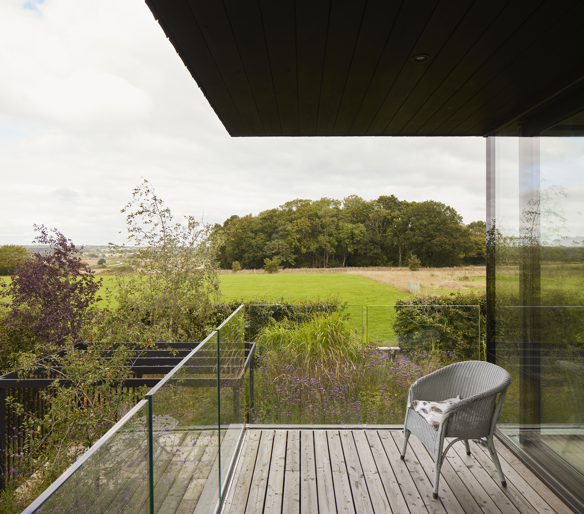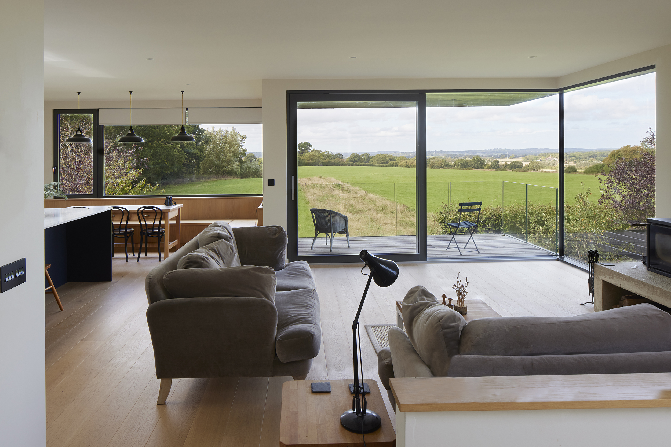
Meadowgate
Meadowgate is an adaption of a 1970’s rural bungalow. The bungalow was originally built as workers accommodation to manage the surrounding farm land – however was left and became dilapidated when large parts of the farm were divided and sold.
The building sits within 22 acres of land, mostly agricultural pasture land with several acres of mature ancient woodland.
The original building was single story and surrounded with a lot of vegetation. The scheme developed to maximise the views that were currently underutilized, by adding a new first floor on top of the original structure to create an upside down house. All living, kitchen, dining and family entertaining spaces are on the first floor, with glazed corners and a cantilevered terrace space with fantastic views over the rolling countryside which is nationally designated as an Area of Outstanding Natural Beauty.
The pitched roof of the original bungalow was removed and a new steel frame added inside the structure of the original walls to support a new cantilevered first floor. The entire exterior of the original bungalow was then wrapped in insulation and finished with a layer of black render. The design utilized as much of the old structure as possible to minimize construction waste and reduce the projects carbon footprint.
The new first floor walls were build form highly insulted timber frame panels, to keep the weight of the new structure low, whilst provide a highly insulted air tight envelope. All windows and doors were replaced with triple glazing and roofs were covered with a wildflower blanket.
The design also sought to maximise the substantial amount of land around the building by burring a ground source heat loop. The heat loop passively heats and cools the building through the ground source heating system, which is then topped up with a substantial solar array and battery storage.
The new first floor was clad in black stained timber, using triangulated timber profiles to create a dynamic façade, with the dark finish helping to blend the new top floor into the wooded tree top back drop.
The owners are gardeners, and the gardens immediately surrounding the house, and parts of the land have been designed for food and flower production all year round.
Project TypeResidentialLocationWittersham, KentPhotographerRichard Chivers
