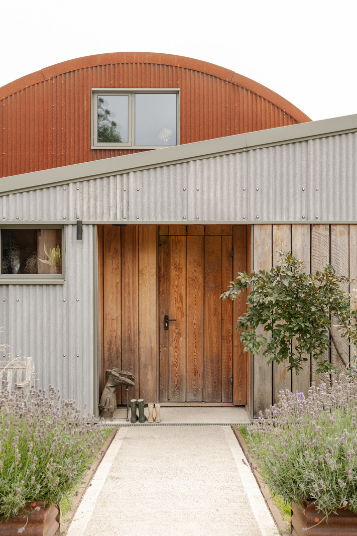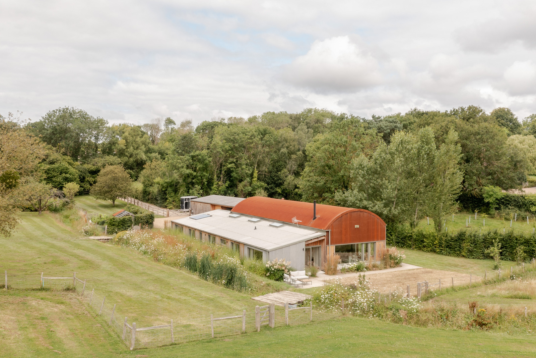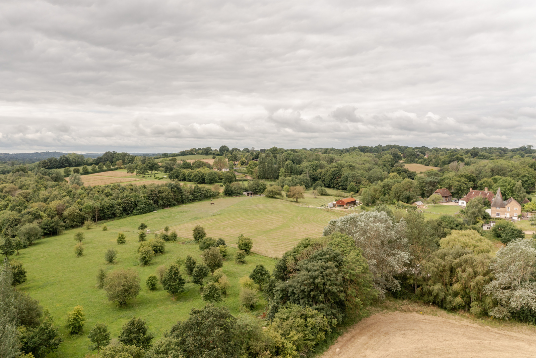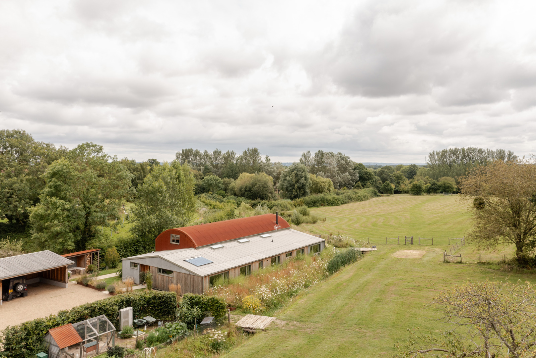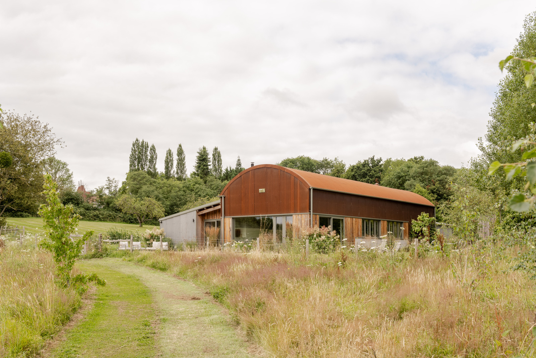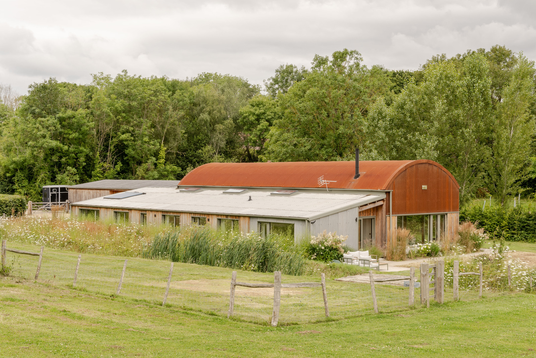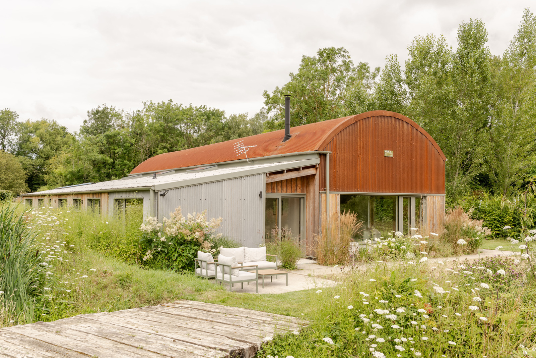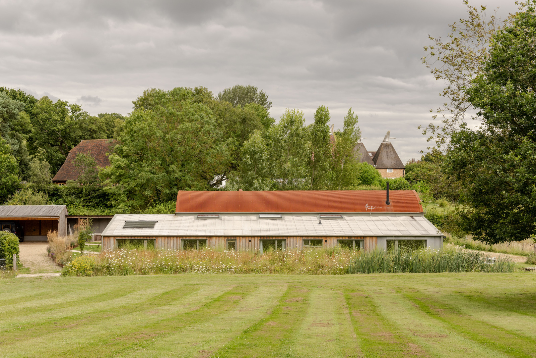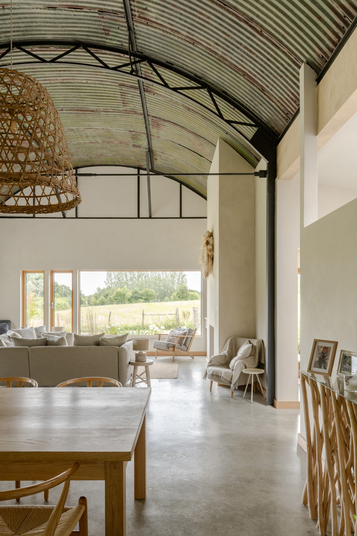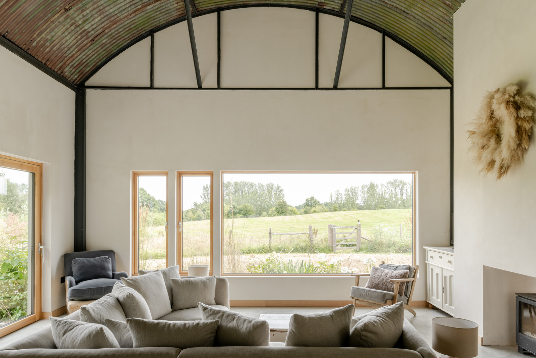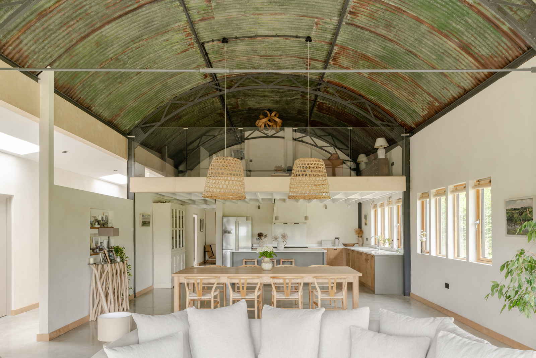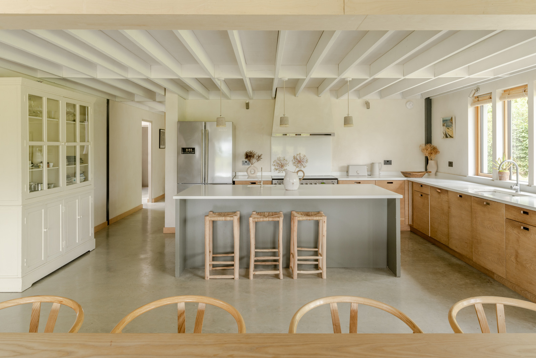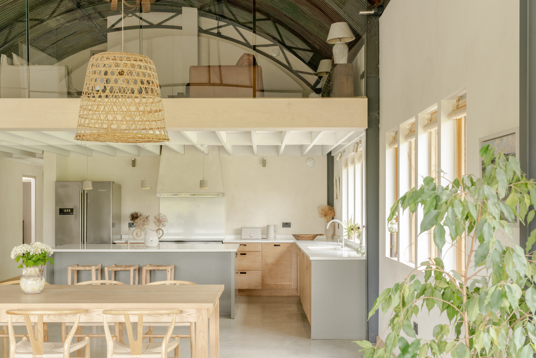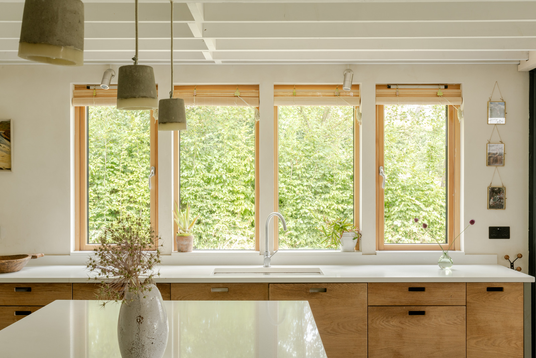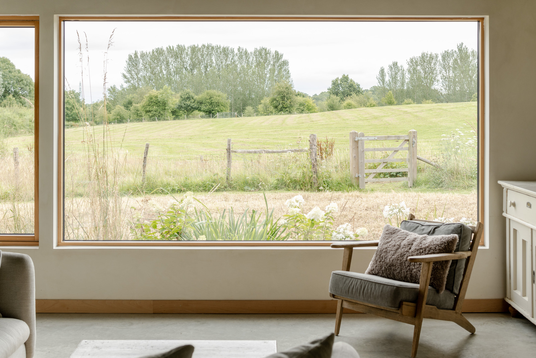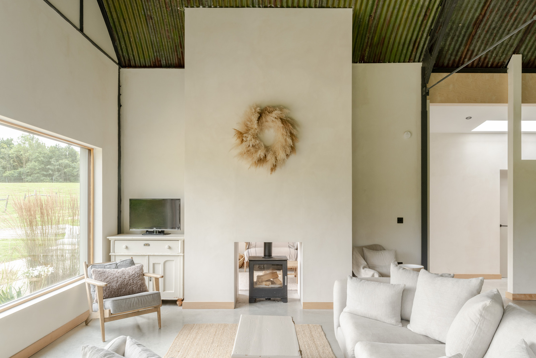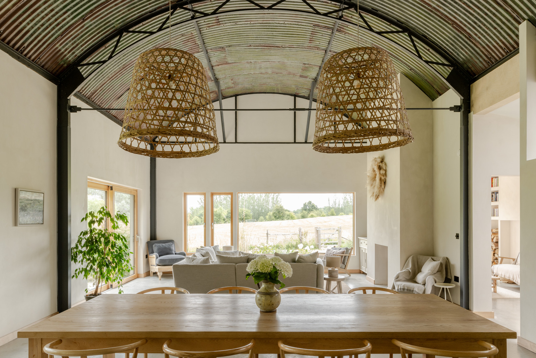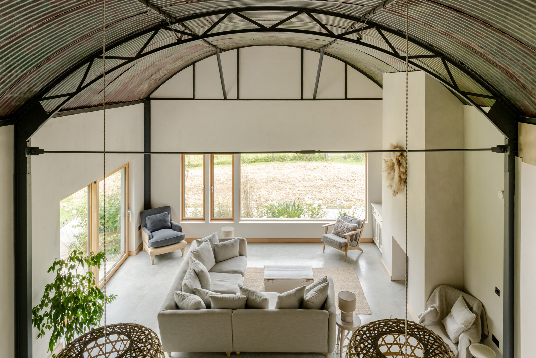
Horsmonden Barn
A Dutch Barn conversion surrounded by a natural landscape of wildflower, hops, woodland and orchards. The design responses to the agricultural heritage of the site to successfully repurpose a redundant building. The existing steel frame and curved corrugated roofing are exposed within and wrapped externally with layers of thermal insulation, finished in a curved red corrugated metal roof.
The elevations of the barn are finished in larch timber cladding and galvanised metal sheets. Deep timber lined entrances create shelter to sit outside regardless of the weather. Long linear windows to the open plan living space frame views to the landscape beyond. Highly insulated timber framed walls and concrete floor improve the thermal mass. Roof mounted solar PV array combined with air source heat pump provide onsite renewable energy.
A creative and enthusiastic client, great structural engineer and contractor willing to go the extra mile made this a fantastic project to be involved with.
Project TypeResidentialLocationHorsmonden, Kent
