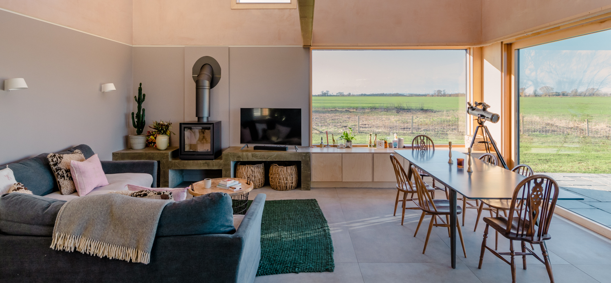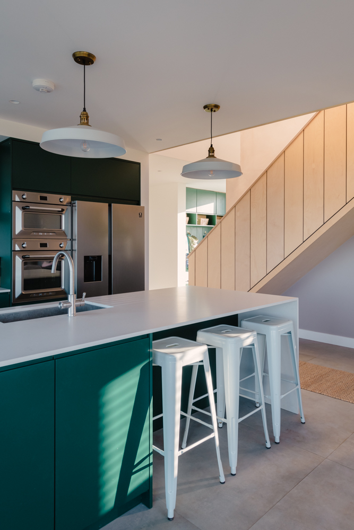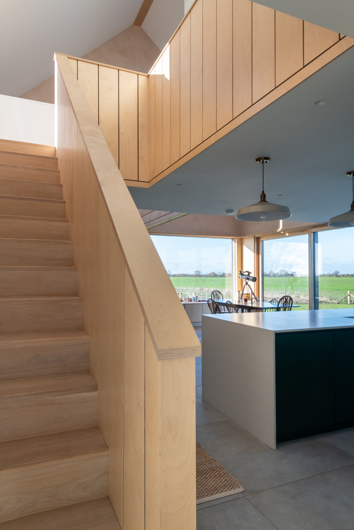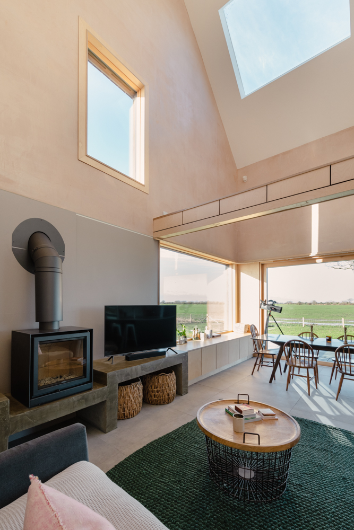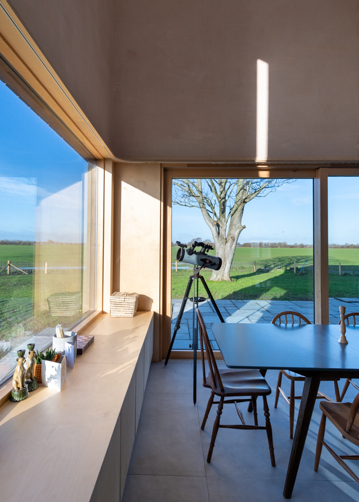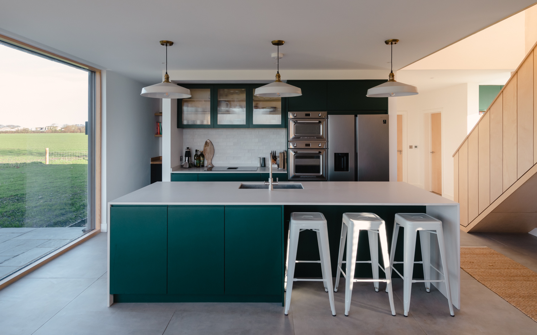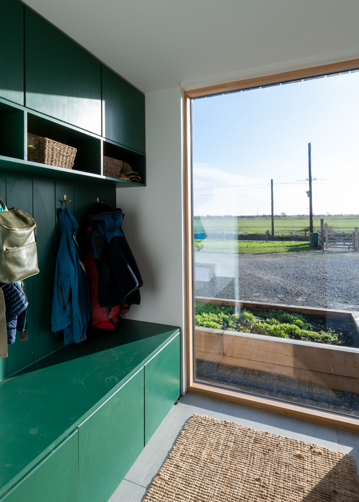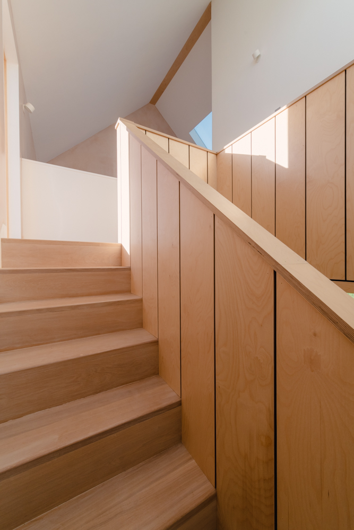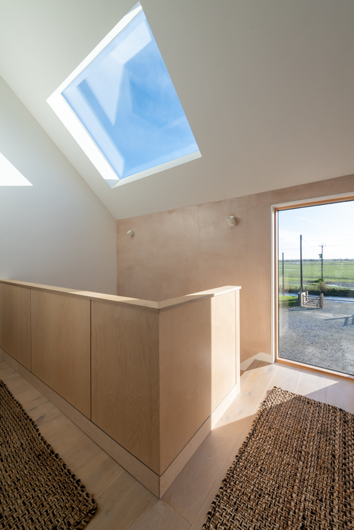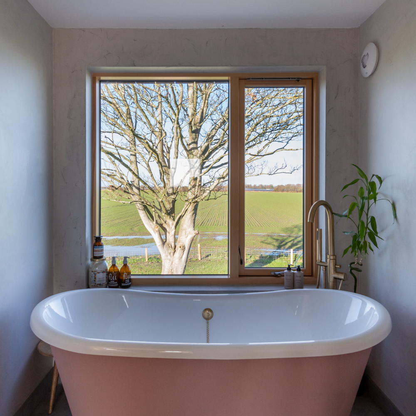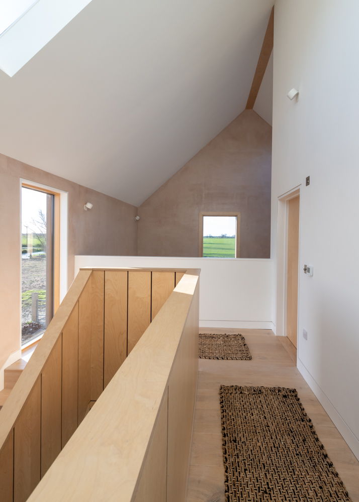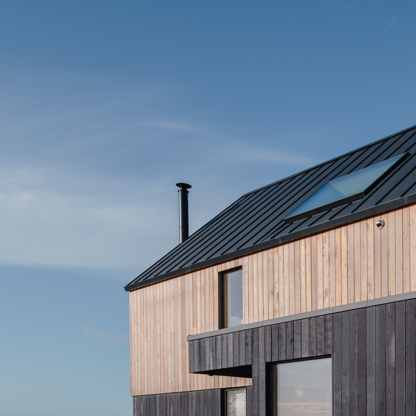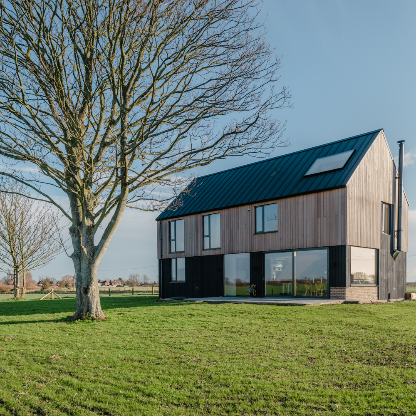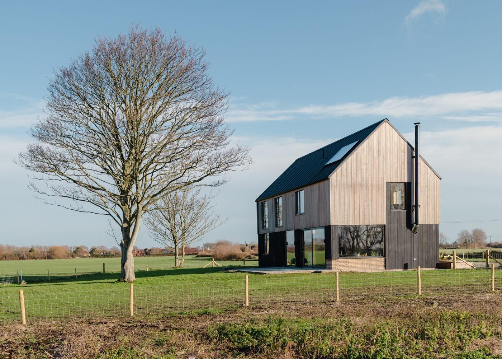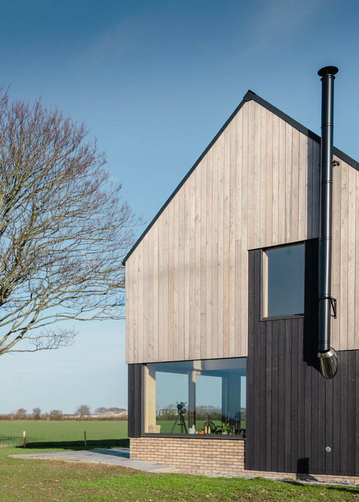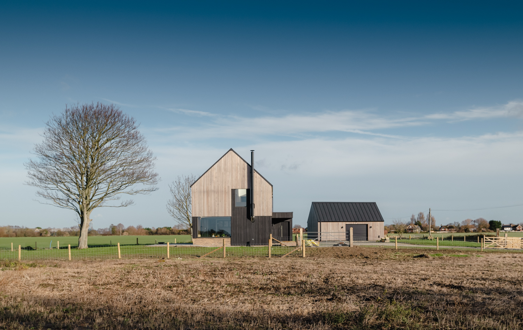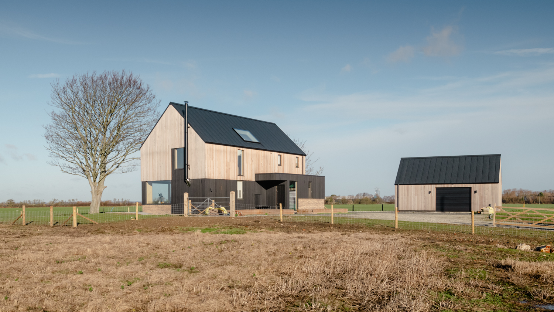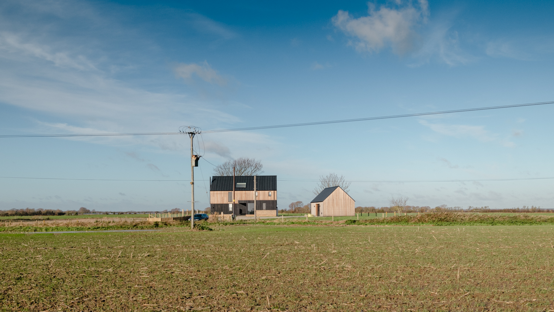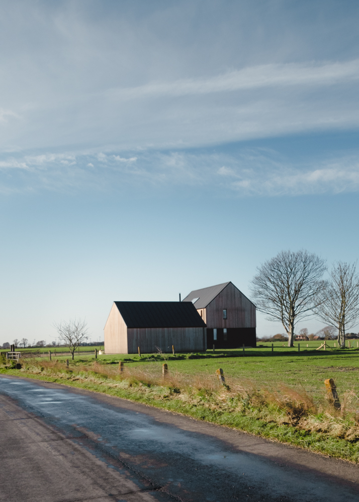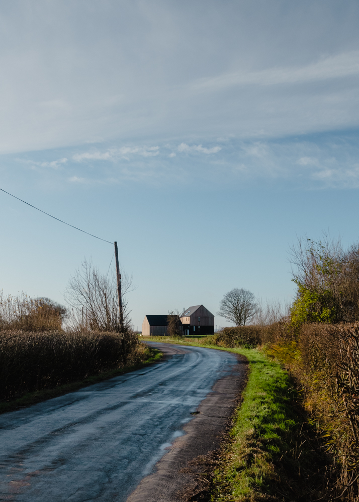
Court Lodge
Court Lodge is a new build contemporary take on a traditional farm house which replaces the existing 1950’s workers cottage. The building has been designed for a local farmer in Old Romney near Rye, in Kent. The main building takes a vernacular agricultural barn form, with a seamed zinc roof and a combination of natural and black timber cladding.
The outbuilding which contains a detached farm office, garden store and covered car canopy is positioned at 90 degrees to the main house to create a court yard feel to the approach and provide some enclosure within the expansive and open marsh landscape.
The house has been designed to suit the environment, with the marsh location being prone to high levels of prevailing wind. The courtyard formation and orientation is designed to reduce the impact of the marsh winds with windows being positioned to frame the views out. The design also incorporates an air source heat pump with solar which combined with the high levels of insulation will result in a building with very low running costs and C02 emissions.
The exposed vaulted spaces internally have been designed so that structurally they can be adapted at a later date to suit the occupants changing lives and provide alternative layouts as they grow into the property over time.
Project TypeResidentialLocationNew Romney, KentAwardsShortlisted for Build it Magazine House of the YearPhotographerRichard Chivers
